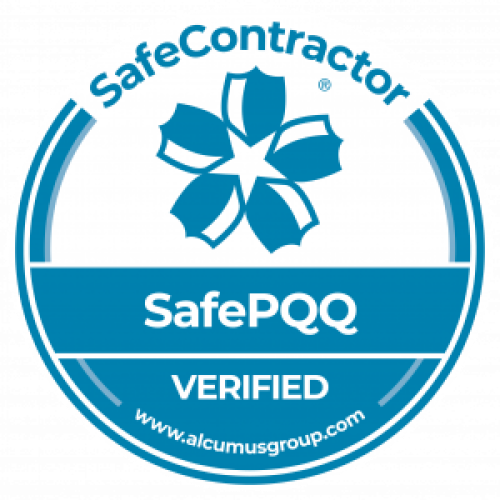


As the principal contractor for Contamac’s head office renovation, Shakery Group led the initial phase of the overall scheme by constructing a purpose-made steel staircase to interlink the two units. This complex project involved a series of precision-driven steps to ensure a seamless connection:
Structural Calculations and Offsite Manufacturing: Detailed structural assessments were completed, and the steel staircase was fabricated offsite to the highest standards.
Specialist Concrete Cutting: To accommodate the staircase, precise out-of-hours concrete cutting was performed, minimising disruption to Contamac’s operations.
Regulatory Compliance: Every aspect of the project adhered to strict building regulations, ensuring safety, functionality, and long-term durability.
One of the main challenges in the design stage of this project was to identify the best location to install the staircase, ensuring the best use of the space in the new unit, whilst minimising the impact to their current facilities in their live production floor.
Shakery Group coordinated all design elements, whilst ensuring full compliance with Building Control, ensuring a smooth snag free process throughout the entire delivery. This vital step allowed Contamac to expand their production facilities while ensuring all departments were fully operational every step of the way.
Discover more about the project in our case study, Unit 9 Refurbishment – Part Two.



Contact us at Shakery to discuss how we can collaborate on bringing your project to life with creativity and precision.
Call us on: 01376 617530
Email us on: enquiries@shakery.co.uk