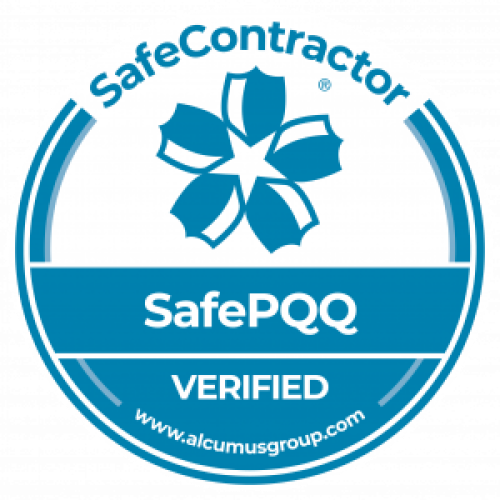


From the initial concept to the final execution, Shakery Group carefully handled every aspect of the project. We commenced this project with a complete strip-out of two existing offices, as one of the main goals was to relocate the canteen to the upper floor of the building. This change aimed to foster greater integration among the different departments within the building.
Once all enabling works were completed, our team rebuilt all perimeter walls to improve acoustic performance and meet fire rating requirements. Additionally, we completely redesigned the ceiling in the space, installing an MF ceiling throughout. This new ceiling was raised compared to the previous level, creating a more spacious feel and allowing for the integration of various feature ceiling elements included in our design.
With the shell of the space completed, our team focused on bringing all necessary mechanical and electrical services into the space. This ensured that the space was not only design-oriented but also efficient and easy to maintain.
One of the keys to the success of this project was the continuous collaboration between our design and delivery teams, coupled with open communication with Contamac’s team. This ensured all parties remained in sync throughout the entire process, as all works were completed whilst the building was completely operational.
At Shakery Group, we take pride in our ability to deliver turnkey solutions that exceed expectations. Our comprehensive range of professional services, from drylining to furniture procurement, ensures a seamless and stress-free experience for our clients.
The collaboration with Contamac exemplifies our commitment to excellence in fit-out projects. We invite you to experience the transformative power of Shakery Group for your next endeavour. Let us bring your vision to life, one detail at a time.



Contact us at Shakery to discuss how we can collaborate on bringing your project to life with creativity and precision.
Call us on: 01376 617530
Email us on: enquiries@shakery.co.uk