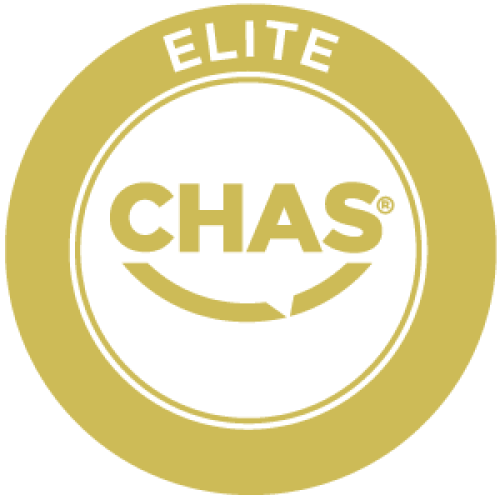


Client: London Property Partners
Shakery Group began by stripping out old, redundant fixtures, partitions, and fittings, creating a clean slate for the new design. This enabled us to maximise the available space, introducing an open, functional layout that meets the needs of modern occupiers.
Key highlights of the refurbishment include:
Communal Facilities: Construction of a modern shower block, offering tenants a convenient space for freshening up after a workout or commute.
Accessibility Enhancements: Installation of a DDA-compliant WC and shower room to ensure inclusivity and meet current regulations.
Workspace Improvements: Addition of a stylish tea point, two contemporary meeting rooms, and updated internal WC’s, creating a practical and appealing workspace.
Furniture Fit Out: Selection and installation of furniture that complemented the updated design while enhancing the functionality and comfort of the space
Throughout the 9-week programme, we worked closely with the client, tenants, and project partners to minimise disruption, maintaining clear communication at every stage. The result is a bright, welcoming workspace, tailored to the needs of modern users.
The fully revitalised space was handed back ready for immediate use, offering tenants a seamless transition from the old, dated environment to one that is efficient, accessible, and inviting. With improved communal areas, accessible facilities, and modern meeting spaces, this refurbishment sets a new standard for adaptable office design.
At Shakery Group, we’re proud to deliver spaces that inspire. Let us transform your workspace into something extraordinary.



Contact us at Shakery to discuss how we can collaborate on bringing your project to life with creativity and precision.
Call us on: 01376 617530
Email us on: enquiries@shakery.co.uk